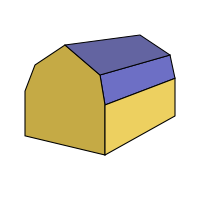Gambrel
Gambrel refers to a symmetrical two-sided roof with two slopes on each side. The lower slope is steeper than the upper one, which is almost flat in comparison. This design allows for more living or storage space in the attic or the upper floor of a building. The gambrel roof is often associated with barns in North America, particularly those built in the Dutch colonial style, but it can also be found in residential architecture.
History[edit | edit source]
The gambrel roof has its origins in Europe, but it became especially popular in North America during the 18th century. The design was initially brought over by Dutch settlers, which is why it is often associated with Dutch colonial architecture. The name "gambrel" itself is derived from the Medieval Latin word gamba, meaning horse's hock or leg, which the shape of the roof resembles.
Design and Features[edit | edit source]
A key feature of the gambrel roof is its ability to provide more space under the roof without the need for a taller building. This design was particularly useful for agricultural buildings, such as barns, where it was necessary to maximize storage space without increasing the footprint of the building. In residential buildings, the gambrel roof allows for spacious attics or top-floor apartments.
The gambrel roof is characterized by two distinct slopes on each side: the upper slope is at a shallow angle, while the lower slope is much steeper. This configuration not only increases the interior space but also helps in shedding snow and rain more efficiently than a traditional gable roof.
Advantages and Disadvantages[edit | edit source]
Advantages[edit | edit source]
- Increased space: The gambrel roof provides additional living or storage space in the attic or upper floors.
- Aesthetic appeal: Its unique shape can add character and aesthetic appeal to buildings.
- Efficient water and snow shedding: The steep lower slope allows for better water and snow runoff, reducing the risk of water damage.
Disadvantages[edit | edit source]
- Structural complexity: The design and construction of a gambrel roof can be more complex than that of a simple gable roof.
- Maintenance: The additional seams and angles can make maintenance and repair more challenging.
- Wind vulnerability: The larger surface area of the gambrel roof can make it more susceptible to damage from high winds.
Applications[edit | edit source]
While traditionally associated with barns and agricultural buildings, the gambrel roof has also been used in residential architecture. It is particularly common in homes designed in the Dutch colonial revival style, as well as in some Cape Cod and colonial revival houses. The gambrel roof's ability to provide additional space makes it a popular choice for attic conversions and extensions.
See Also[edit | edit source]
Navigation: Wellness - Encyclopedia - Health topics - Disease Index - Drugs - World Directory - Gray's Anatomy - Keto diet - Recipes
Search WikiMD
Ad.Tired of being Overweight? Try W8MD's physician weight loss program.
Semaglutide (Ozempic / Wegovy and Tirzepatide (Mounjaro) available.
Advertise on WikiMD
WikiMD is not a substitute for professional medical advice. See full disclaimer.
Credits:Most images are courtesy of Wikimedia commons, and templates Wikipedia, licensed under CC BY SA or similar.
Contributors: Prab R. Tumpati, MD





